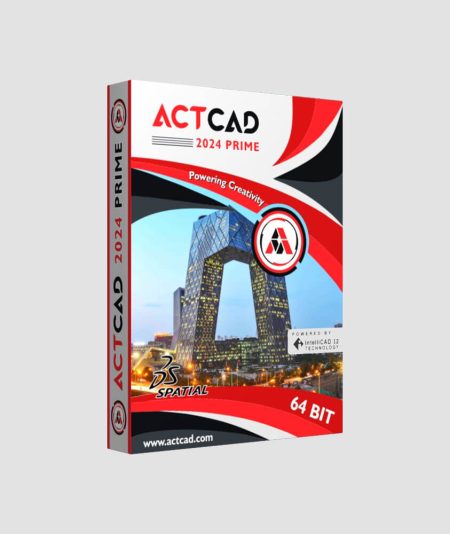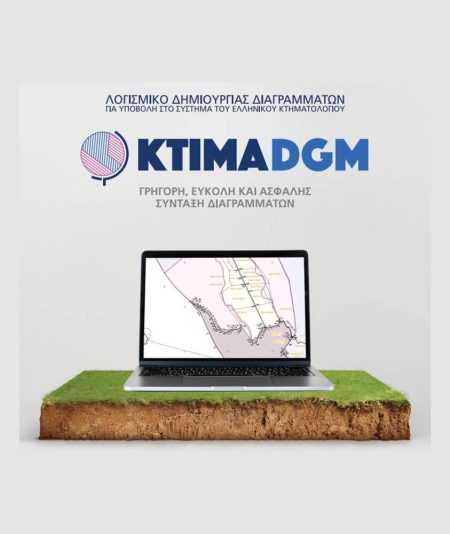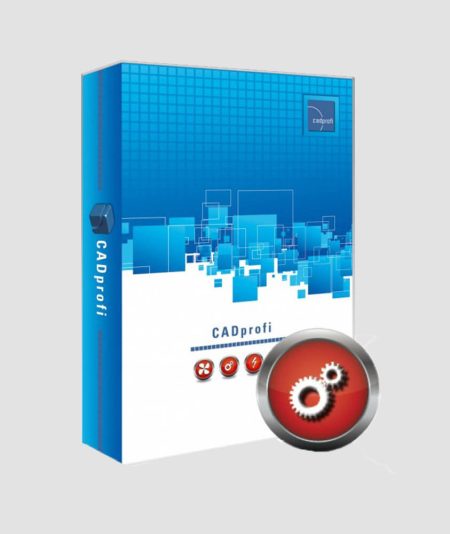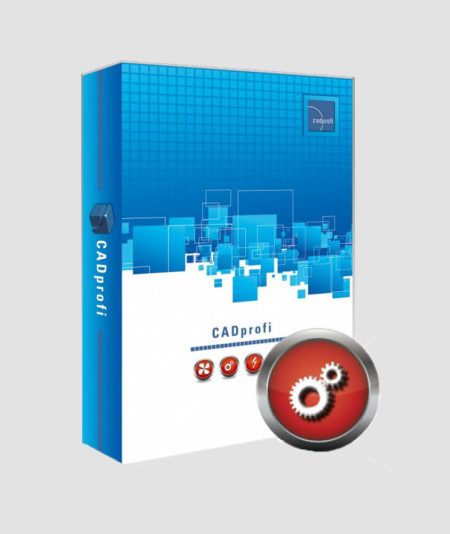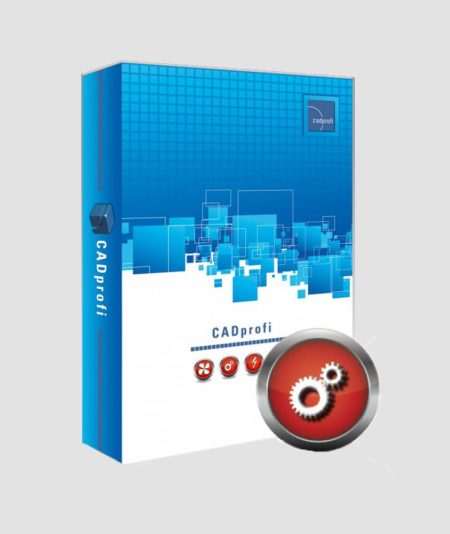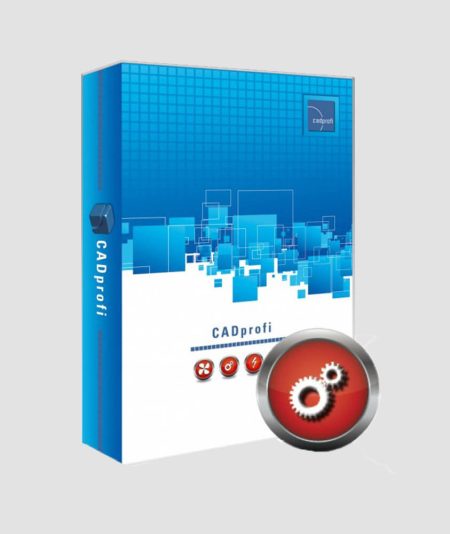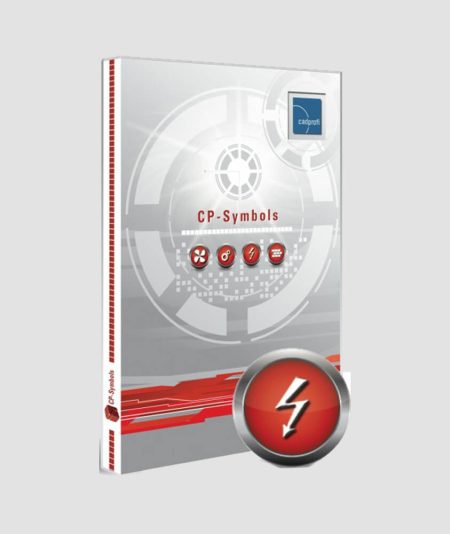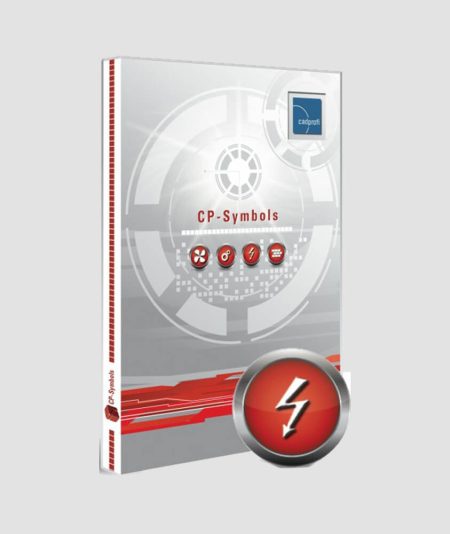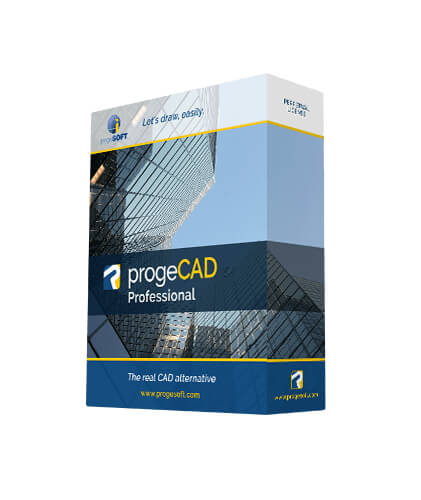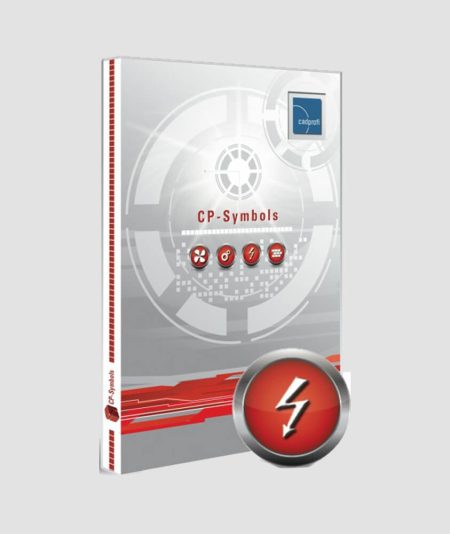CAD
26 Products
-
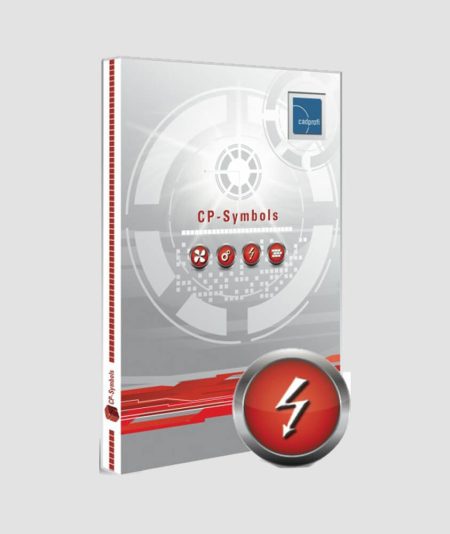 142,50 € – 285,00 € χωρίς Φ.Π.Α.
142,50 € – 285,00 € χωρίς Φ.Π.Α.The program helps to create construction drawings, cross-sections and elevations and allows the design of walls, the insertion of doors and windows, the creation of architectural dimensions and descriptions, as well as the use of items from the furniture and other equipment library.
FILL IN THE FOLLOWING INFORMATION TO SEND YOU THE DEMO BY EMAIL
[ninja_form id=6] -

 620,00 € – 775,00 € χωρίς Φ.Π.Α.
620,00 € – 775,00 € χωρίς Φ.Π.Α.The program helps to create construction drawings, cross-sections and elevations and allows the design of walls, the insertion of doors and windows, the creation of architectural dimensions and descriptions, as well as the use of items from the furniture and other equipment library.
FILL IN THE FOLLOWING INFORMATION TO SEND YOU THE DEMO BY EMAIL
[ninja_form id=6] -

 620,00 € – 775,00 € χωρίς Φ.Π.Α.
620,00 € – 775,00 € χωρίς Φ.Π.Α.The program helps in the design of all electrical installations in both construction and industry. The application has a convenient schematic editor, the ability to draw on architectural plans, as well as the ability to create 3D models for certain types of installations.
FILL IN THE FOLLOWING INFORMATION TO SEND YOU THE DEMO BY EMAIL
[ninja_form id=6] -

 620,00 € – 775,00 € χωρίς Φ.Π.Α.
620,00 € – 775,00 € χωρίς Φ.Π.Α.The program helps in the design of all electrical installations in both construction and industry. The application has a convenient schematic editor, the ability to draw on architectural plans, as well as the ability to create 3D models for certain types of installations.
FILL IN THE FOLLOWING INFORMATION TO SEND YOU THE DEMO BY EMAIL
[ninja_form id=6] -

 620,00 € – 775,00 € χωρίς Φ.Π.Α.
620,00 € – 775,00 € χωρίς Φ.Π.Α.The program helps in the design of all electrical installations in both construction and industry. The application has a convenient schematic editor, the ability to draw on architectural plans, as well as the ability to create 3D models for certain types of installations.
FILL IN THE FOLLOWING INFORMATION TO SEND YOU THE DEMO BY EMAIL
[ninja_form id=6] -
 142,50 € – 285,00 € χωρίς Φ.Π.Α.
142,50 € – 285,00 € χωρίς Φ.Π.Α.The program helps to create construction drawings, cross-sections and elevations and allows the design of walls, the insertion of doors and windows, the creation of architectural dimensions and descriptions, as well as the use of items from the furniture and other equipment library.
FILL IN THE FOLLOWING INFORMATION TO SEND YOU THE DEMO BY EMAIL
[ninja_form id=6] -
 142,50 € – 285,00 € χωρίς Φ.Π.Α.
142,50 € – 285,00 € χωρίς Φ.Π.Α.The program helps to create construction drawings, cross-sections and elevations and allows the design of walls, the insertion of doors and windows, the creation of architectural dimensions and descriptions, as well as the use of items from the furniture and other equipment library.
FILL IN THE FOLLOWING INFORMATION TO SEND YOU THE DEMO BY EMAIL
[ninja_form id=6] -
 142,50 € – 285,00 € χωρίς Φ.Π.Α.
142,50 € – 285,00 € χωρίς Φ.Π.Α.The program helps to create construction drawings, cross-sections and elevations and allows the design of walls, the insertion of doors and windows, the creation of architectural dimensions and descriptions, as well as the use of items from the furniture and other equipment library.
FILL IN THE FOLLOWING INFORMATION TO SEND YOU THE DEMO BY EMAIL
[ninja_form id=6]



